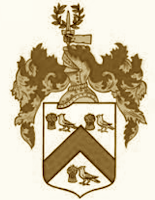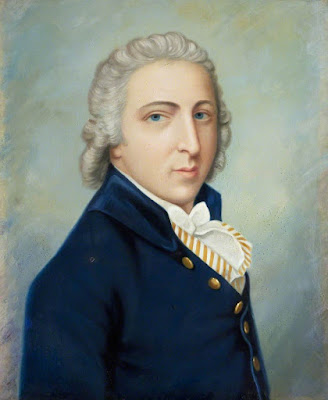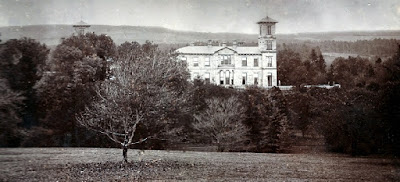The first of the family who settled in Ulster was SIR WILLIAM COLE (c1571-1653), Knight, a professional soldier born in London, but belonging to the Cole family of Slade, in Devon, who descended (or who, on the evidence of a magnificently emblazoned pedigree in the archive, could plausibly claim to descend) from an ancient Conquest family.
Sir William fixed his abode, early in the reign of JAMES I, in County Fermanagh, and becoming an undertaker in the plantation of Ulster, had an assignment, in 1611, of 1,000 acres of escheated lands in the said county; to which, in 1612, were added 312 acres in the same county, 80 whereof were assigned for the town of Enniskillen, and that town was then incorporated by charter, consisting of a provost and twelve burgesses, Sir William being the first provost. He raised a regiment, which he commanded against the rebels, in 1643, with important success.
Sir William married Susannah, daughter and heir of John Croft, of Lancashire, and widow of Stephen Segar, Lieutenant of Dublin Castle, by whom he left at his decease in 1653,
MICHAEL, his heir;
John, of Newland, father of 1st BARON RANELAGH;
Mary; Margaret.
The elder son,
MICHAEL COLE, wedded, in 1640, Catherine, daughter of Sir Laurence Parsons, of Birr, 2nd Baron of the Irish Exchequer, and dvp, administration being granted 1663 to his only surviving child,
SIR MICHAEL COLE, Knight (1644-1710), of Enniskillen Castle, MP for Enniskillen, 1692-3, 95-9, 1703-11, who espoused firstly, Alice (dsp 1671), daughter of Chidley Coote, of Killester; and secondly, 1672, his cousin, Elizabeth (d 1733), daughter of Sir J Cole Bt.
Sir Michael was succeeded by his only surviving child,
JOHN COLE (1680-1726), of Florence Court, MP for Enniskillen, 1703-26, who espoused, in 1707, Florence, only daughter of Sir Bourchier Wrey Bt, of Trebitch, in Cornwall, and had issue,
JOHN COLE (1709-67), of Florence Court, MP for Enniskillen, 1730-60, who married, in 1728, Elizabeth, daughter of Hugh Willoughby Montgomery, of Carrow, County Fermanagh, and had issue,
His lordship was succeeded by his elder son,
WILLIAM WILLOUGHBY, 2nd Baron (1736-1803), MP for Enniskillen, 1761-7, who was created Viscount Enniskillen in 1776; and advanced to the dignity of an earldom, in 1789, as EARL OF ENNISKILLEN.
His lordship wedded, in 1763, Anne, daughter of Galbraith Lowry Corry, of Ahenis, County Tyrone, and sister of Armar Corry, Earl of Belmore, and had issue,
SIR MICHAEL COLE, Knight (1644-1710), of Enniskillen Castle, MP for Enniskillen, 1692-3, 95-9, 1703-11, who espoused firstly, Alice (dsp 1671), daughter of Chidley Coote, of Killester; and secondly, 1672, his cousin, Elizabeth (d 1733), daughter of Sir J Cole Bt.
Sir Michael was succeeded by his only surviving child,
JOHN COLE (1680-1726), of Florence Court, MP for Enniskillen, 1703-26, who espoused, in 1707, Florence, only daughter of Sir Bourchier Wrey Bt, of Trebitch, in Cornwall, and had issue,
Henry (Rev);Mr Cole was succeeded by his younger son,
JOHN, his heir;
Letitia; Florence.
JOHN COLE (1709-67), of Florence Court, MP for Enniskillen, 1730-60, who married, in 1728, Elizabeth, daughter of Hugh Willoughby Montgomery, of Carrow, County Fermanagh, and had issue,
WILLIAM WILLOUGHBY, his heir;Mr Cole was elevated to the peerage, in 1760, in the dignity of Baron Mountflorence, of Florence Court, County Fermanagh.
Arthur, m in 1780 Caroline Hamilton;
Flora Caroline; Catherine.
His lordship was succeeded by his elder son,
WILLIAM WILLOUGHBY, 2nd Baron (1736-1803), MP for Enniskillen, 1761-7, who was created Viscount Enniskillen in 1776; and advanced to the dignity of an earldom, in 1789, as EARL OF ENNISKILLEN.
His lordship wedded, in 1763, Anne, daughter of Galbraith Lowry Corry, of Ahenis, County Tyrone, and sister of Armar Corry, Earl of Belmore, and had issue,
JOHN WILLOUGHBY, his successor;His lordship was succeeded by his eldest son,
Galbraith Lowry (Sir), GCB, a general in the army;
William Montgomery (Very Rev), Dean of Waterford;
Arthur Henry, MP for Enniskillen;
Henry, died young;
Sarah; Elizabeth Anne; Anne; Florence; Henrietta Frances.
JOHN WILLOUGHBY, 2nd Earl (1768-1840), KP, who espoused, in 1805, the Lady Charlotte Paget, daughter of Henry, 1st Earl of Uxbridge, and had issue,
WILLIAM WILLOUGHBY, his successor;Henry Arthur;John Lowry;Lowry Balfour;Jane Anne Louisa Florence.
His lordship was succeeded by his eldest son,
WILLIAM WILLOUGHBY, 3rd Earl (1807-86), Honorary Colonel, 3rd Battalion, Royal Inniskilling Fusiliers, who married firstly, in 1844, Jane, daughter of James Casamaijor, and had issue,
John Willoughby Michael, styled Viscount Cole (1844-50);LOWRY EGERTON, 4th Earl;Arthur Edward Casamaijor;Florence Mary; Alice Elizabeth; Charlotte June; Jane Evelyn.
He wedded secondly, in 1865, Mary Emma, daughter of Charles, 6th Viscount Midleton.
His lordship was succeeded by his eldest surviving son,
LOWRY EGERTON, 4th Earl (1845-1924), KP JP DL MP, who wedded, in 1869, Charlotte Marion, daughter of Douglas Baird, and had issue,
William Willoughby, died in infancy;JOHN HENRY MICHAEL, his successor;Galbraith Lowry Egerton, father of 6th Earl;Reginald Berkeley;Charlotte Jane Christian; Kathleen Mary; Marion; Florence Anne; Muriel Augusta Mary.
His lordship was succeeded by his eldest surviving son,
JOHN HENRY MICHAEL, 5th Earl (1876-1963), CMG, Aide-de-camp to the Lord Lieutenant of Ireland, 1918, Lieutenant-Colonel, North Irish Horse, who espoused firstly, in 1907, Irene Frances, daughter of Alfred Edward Miller Mundy, and had issue,
MICHAEL GALBRAITH LOWRY, his successor;Ann Florence Vernay; Frances Jane; Kathleen Irene.
He wedded secondly, in 1932, Mary Cicely, daughter of Hugh Nevill.
His lordship's only son,
MICHAEL GALBRAITH LOWRY (1921-56), styled Viscount Cole, Lieutenant, Irish Guards, died unmarried, and the family honours devolved upon his first cousin,
DAVID LOWRY, 6th Earl (1918-89), MBE JP DL, Captain, Irish Guards, Captain, Ulster Defence Regiment, 1971-73, who married firstly, in 1940, Sonia Mary, daughter of Major Thomas Seyers, and had issue,
ANDREW JOHN GALBRAITH, his successor;Linda Mar.
He wedded secondly, in 1955, Nancy Henderson, daughter of Dr John Alexander MacLennan.
His lordship was succeeded by his only son,
ANDREW JOHN GALBRAITH, 7th Earl (1942-), Captain, Irish Guards, 1965, Managing Director, Kenya Airways, 1979-81, who married, in 1964, Sarah Frances Caroline, daughter of Major-General John Keith Edwards, and has issue,
Amanda Mary; Emma Frances; Lucy Caroline.
FLORENCE COURT HOUSE, County Fermanagh, having been a property of the National Trust since 1953, is a tall, early to mid-18th century block of three storeys over a basement.
It consists of seven bays, its front heavily enriched with rustication, balustrades, pedimented niches and other features.
The main block is joined by long arcades with rusticated pilasters to pedimented and pilastered single-storey pavilions.
The central block was probably built by John Cole MP, later 1st Lord Mountflorence, whose mother was the Florence after whom the mansion is named.
There was probably another property on the site, such as a shooting lodge, in the days when the family inhabited Enniskillen Castle.
The 5th Earl of Enniskillen gave Florence Court to the National Trust in 1953.
Two years later the centre of the mansion was severely damaged by fire; indeed, the 6th Earl was staying at the Ulster Club in Belfast when Lady Enniskillen broke the news to him.
He is said to have cried, “What the hell do you think I can do about it?”
Fortunately, most of the House has been totally restored, though the attic and nursery rooms on the top floor were not, it is thought, reinstated to their former glory.
 |
| The Hall in the 19th Century |
The demesne stands in a very fine natural setting and the mansion-house contributes to making it an outstanding site.
When the house was built, it was enhanced by formal planting, which was in vogue at the time.
There were prominent straight avenues, only one of which (the west) survives today.
Traces of massive ditches indicate where the others were.
A curving main avenue replaced the earlier ones, when the park was radically altered in the 1780s under the direction of William King.
This was undertaken in accordance with the then fashion for informal landscapes.
The view from the house became a wide vista to parkland studded with trees and sweeping away to distant woodland.
This exists today, with fine specimens of parkland trees dotted about as originally intended.
The National Trust have replanted clumps from the early 1980s to maintain continuity.
The ornamental gardens, known as the Pleasure Grounds, cover seven acres close to the house.
This planting dates from the 1840s in an area of grass, paths, flowering shrubs and exotic trees.
The summer-house, known as the Heather House, is currently being restored.
The partly walled garden has a stream at one boundary.
It has been adapted for low maintenance and to provide interest for visitors and not filled, as originally intended with fruit, flowers and vegetables for family use.
The parkland today includes several good woodland walks, one of which leads to the original Florence Court yew (Taxus baccata ‘Fastigiata’) in the Cottage Wood.
It is the survivor of two trees discovered in the 1760s, from which all upright yew trees descend.
There are many listed demesne buildings in good repair, including the fine Grand Gates, which adorn a pair of identical lodges of ca 1778.
THE 5TH EARL had been pre-deceased by his only son, Michael, Viscount Cole (1921-56), who died unmarried.
Shortly before this, in 1954, Lord Cole, the legal owner of the property, had, in conjunction with his father, given Florence Court and the fourteen acres immediately surrounding it to the National Trust.
In 1955, the above-mentioned very serious fire broke out, which would have had far worse consequences but for the presence of mind of the 5th Earl's wife.
However, it still devastated the drawing room, the staircase hall and the Venetian Room, which have since been very largely, though not entirely, restored by the National Trust.
Lord and Lady Enniskillen continued to live in the house but, as Nancy Lady Enniskillen put it, '... with [a] reduced number of rooms and of staff - also new discomforts and inconveniences. ...'
Lord Cole died in 1956, leaving the rest of his County Fermanagh estate to David Cole, 6th Earl.
From his succession to the title in 1963 until 1973, the 6th Earl and his second wife Nancy, Lady Enniskillen, lived at Florence Court. During this period, the 6th Earl considerably developed the estate.
Between 1963-69 he served as a member of Fermanagh County Council, being Chairman of its General Purposes and Finance Committee.
From 1971-73, despite a weak heart, he was on active duty as a captain in the 4th (Fermanagh) Battalion of the Ulster Defence Regiment, whose new headquarters in Enniskillen he opened in March 1973.
In 1973, following disagreements with the National Trust which, happily, were laid to rest in 1997, Lord and Lady Enniskillen left Florence Court and Northern Ireland.
They brought most of the contents of the house with them, although there was an auction in 1973, at which the 5th Duke of Westminster purchased a number of important Cole family portraits (his widow Viola, Duchess of Westminster, presented these to the National Trust in 1980.)
Though no longer living in Northern Ireland, Lord Enniskillen continued to serve as a DL for County Fermanagh, and never failed to attend the House of Lords when Northern Ireland issues were under discussion, particularly issues relating to the police.
In 1974, he transferred nearly all his Florence Court land to the NI Department of Agriculture to enable it to create a forest park.
The 6th Earl died in 1989. He was succeeded by Andrew, Viscount Cole, his only son (by his first marriage) who became the 7th Earl.
The 7th Earl, following family tradition, lives in Kenya, where he is married with three daughters.
The heir presumptive to the earldom is therefore the 6th Earl's first cousin, Berkeley Arthur Cole (b 1949).
The 6th Earl's widow, Nancy, Countess of Enniskillen lived, until her death in February 1998, in Scotland.
First published in January, 2010. Enniskillen arms courtesy of European Heraldry.








































