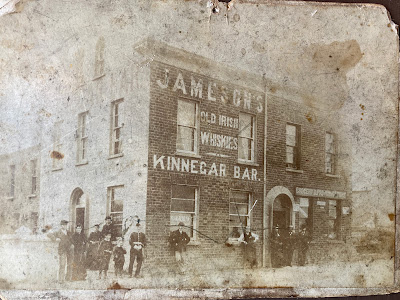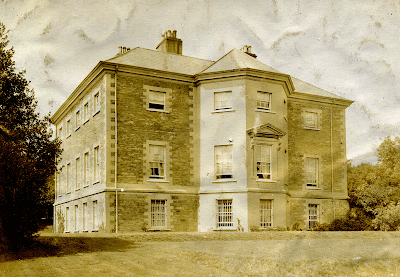THE KAVANAGHS WERE THE SECOND LARGEST LANDOWNERS IN COUNTY CARLOW, WITH 16,051 ACRES
In ancient times the ancestors of this eminent house were monarchs of all Ireland, and at the period of the invasion of that country by HENRY II, were Kings of Leinster.
The family bore the name of MacMORROUGH; in 1171, that of KAVANAGH was given to Donell, son of Dermot MacMorrough; and from him was continued to his descendants. Dermot MacMorrough's daughter, Eva, wedded Strongbow, Earl of Pembroke.
In the reign of
PHILIP and
MARY,
CAHIR MAC ART KAVANAGH was created
Baron of Ballyanne for life.
He married Cecilia, daughter of Gerald, 9th Earl of Kildare, Lord Deputy of Ireland, by the
Lady Elizabeth Grey his wife, daughter of Thomas Grey, 1st Marquess of Dorset, and died in 1554, leaving a son,
BRYAN KAVANAGH, of Borris, who wedded Elinor, daughter of
SIR THOMAS COLCLOUGH, Knight, of Tintern Abbey.
He died in 1662, leaving a son,
MORGAN KAVANAGH, of Borris, who married Frances, daughter Sir Lawrence Esmonde, 2nd Baronet, of Ballytrammon, and had issue,
BRYAN, his heir;
Henry;
Charles, general in the Austrian Service and Governor of Prague;
Mary.
The eldest son,
BRYAN KAVANAGH (1699-1741), of Borris, espoused Mary, daughter of Thomas Butler, of Kilcash, and sister of the 15th (
de jure) Earl of Ormonde, and had (with six daughters), a son,
THOMAS KAVANAGH (1727-90), of Borris, MP for the city of Kilkenny in the last Irish parliament, and subsequently representative for the same county in the last two parliaments of
GEORGE IV and
WILLIAM IV.
Mr Kavanagh married, in 1755, the Lady Susanna Butler, sister of John, 17th Earl of Ormonde, and had issue,
Walter;
Brian;
Morgan;
THOMAS, of whom presently;
Helena; Mary; Honora.
The fourth son, and eventual inheritor,
THOMAS KAVANAGH (1767-1837), of Borris House, MP for the City of Kilkenny in the last Irish parliament, and subsequently MP for County Carlow in the last two parliaments of
GEORGE IV and first of
WILLIAM IV, espoused firstly, in 1799, the Lady Elizabeth Butler, daughter of John, 17th Earl of Ormonde, and had issue,
Walter, d 1836;
Anne; Susanna.
He married secondly, in 1825, the Lady Harriet Margaret Le Poer Trench, daughter of Richard, 2nd Earl of Clancarty, and had issue,
Thomas (1829-52);
CHARLES, of whom hereafter;
ARTHUR, succeeded his brother;
Harriet.
Mr Kavanagh was succeeded by his second son,
CHARLES KAVANAGH (1829-53), of Borris, who died
unmarried, and was succeeded by his brother,
THE RT HON ARTHUR MacMORROUGH KAVANAGH JP (1831-89), of Borris, Lord-Lieutenant of County Carlow, High Sheriff of County Kilkenny, 1856, County Carlow, 1857, who espoused, in 1855, Frances Mary, only surviving child of the Rev J F Leathley, and had issue,
WALTER, his heir;
Arthur Thomas;
Charles Toler (Lt-Gen Sir), KCB, KCMG, CVO, CB, DSO;
Osborne;
Eva Frances; May Sabena; Agnes Mary.
Mr Kavanagh was succeeded by his eldest son,
THE RT HON WALTER MacMORROUGH KAVANAGH JP DL (1856-1922), of Borris, High Sheriff of County Carlow, 1884, County Wexford, 1893, MP for Carlow, 1908-10, who married, in 1887, Helen Louisa, daughter of Colonel John Stanley Howard, and had issue,
ARTHUR THOMAS MacMORROUGH, his heir;
Dermot McMorrough (Colonel Sir), GCVO.
Captain Kavanagh was succeeded by his elder son,
ARTHUR THOMAS MacMORROUGH KAVANAGH MC (1888-1953), Major, Queen's Own Hussars, who wedded, in 1914, Minna Alice, daughter of Samuel Gurney Buxton, and had issue,
Mary Clare;
JOANNE;
Rolline;
Eva Helen MacMorrough.
The second daughter,
JOANNE KAVANAGH (1915-), married firstly, in 1936, Gerald, 8th Duke of Leinster (divorced), and had issue,
Pamela Hermione;
Rosemary Anne;
Nesta.
She wedded secondly, in 1947, Lieutenant-Colonel Archibald Macalpine-Downie, and had issue,
ANDREW McMORROUGH MacALPINE-DOWNIE (1948-), whose surname was legally changed to
KAVANAGH, by Deed Poll.
BORRIS HOUSE, Borris, County Carlow, is the ancestral home of the MacMorrough Kavanaghs.
Borris is one of the few Irish estates that can trace its history back to the royal families of ancient Ireland.
Set today in over 650 acres of walled private park and woodlands, Borris House retains its place as the centrepiece of the locality.
Originally an important castle guarding the River Barrow, the house was rebuilt in 1731 and later altered by the Morrisons, chiefly Richard and William.
Externally, they clothed the 18th century house in a thin Tudor-Gothic disguise, adding a crenellated arcaded porch on the entrance and decorating the windows with rectangular and oval hood-moulds.
Inside the mansion they created an exuberant series of rooms, beginning with the most florid room of the house, the entrance hall, where a circle is created within a square space with the clever use of pairs of scagliola columns and richly modelled plasterwork.
The ceiling is like a great wheel with its shallowly-coved circular centre, from which eight beams radiate outwards.
The plasterwork is profuse with festoons in the frieze, eagles with outspread wings in the spandrels and swirling acanthus in the cove of the ceiling.
Major MacMorrough-Kavanagh had no male issue.
Before his sudden death, in 1953, he had been working on setting up a trust to ensure the future of the Borris estate.
The trust had not been finalised, and he had not made a will.
The result was a high burden of death duties and legal costs, which led to the sale of some family treasures.
Among the items sold was an unfinished Rubens, which was sold for £23,000 and has since been sold for a figure in the region of £1,000,000.
In 1958, the house faced the threat of becoming a ruin when Joanne Kavanagh, following the death of her second husband, Lieutenant-Colonel Archibald Macalpine-Downie, decided to vacate the big house and move to a new, smaller house on the estate.
The house had been rebuilt, altered, and enlarged to such an extent that it was became almost impossible to maintain.
Joanne Kavanagh's only son, Andrew Macalpine-Downie, after a career in England and his marriage to Tina Murray, returned to Borris and assumed the family surname, Kavanagh.
Other former seat ~ The Lodge, Ballyragget, County Kilkenny.
First published in July, 2011.

































