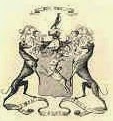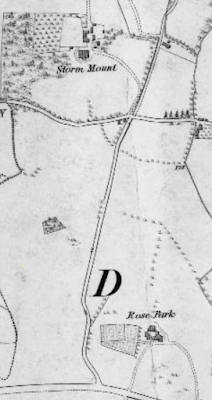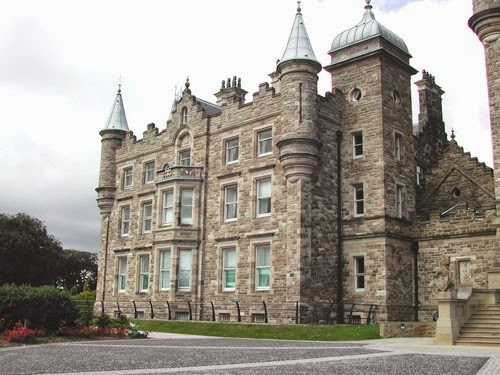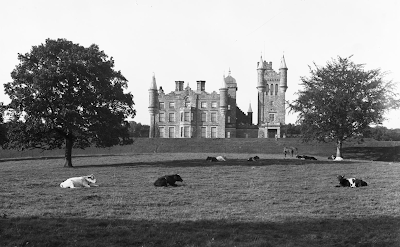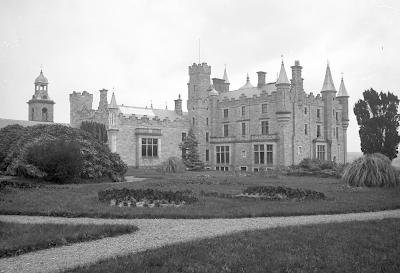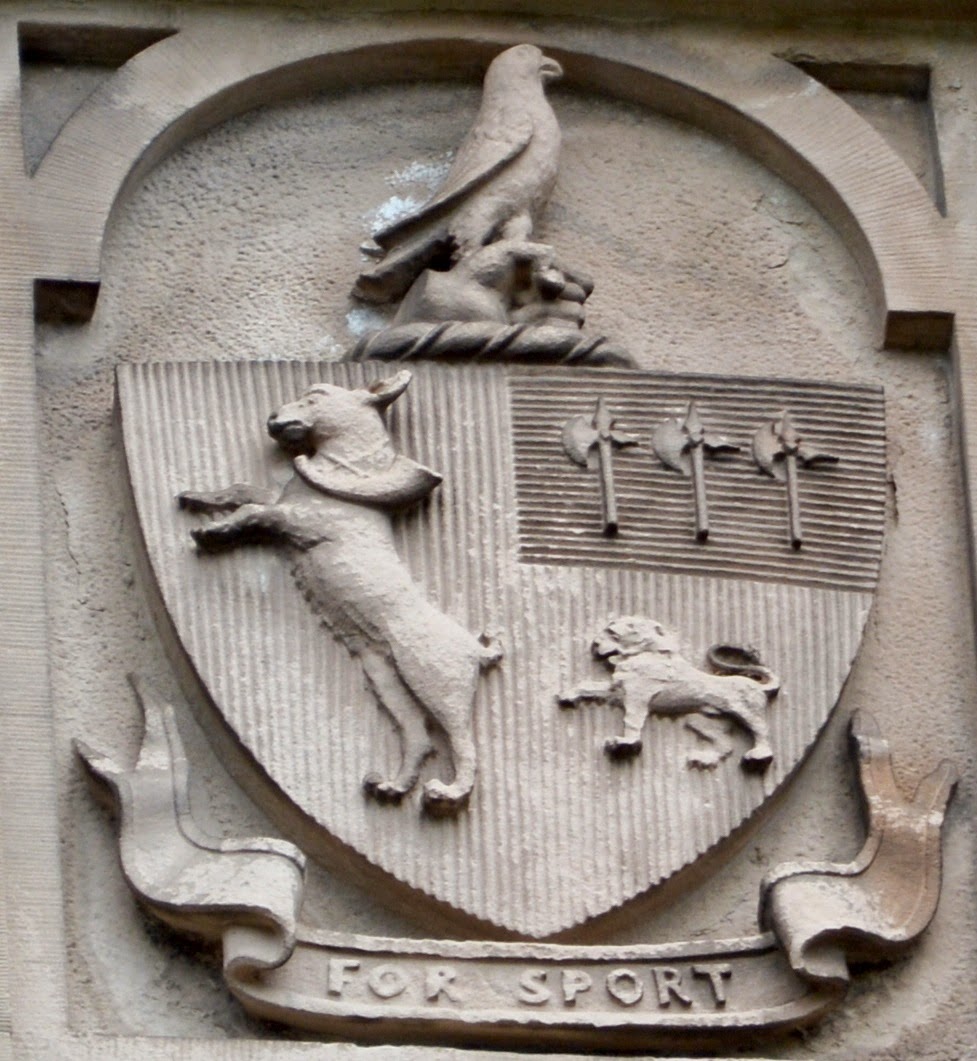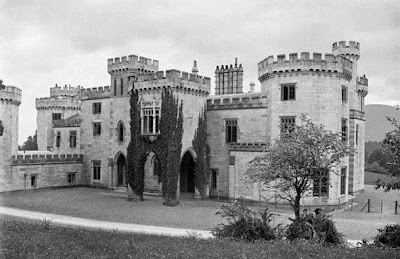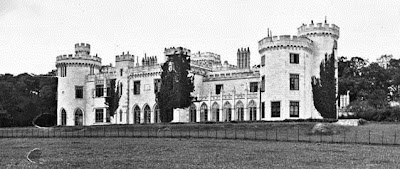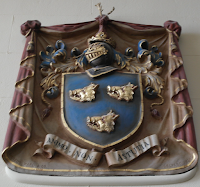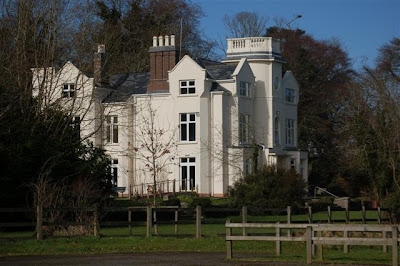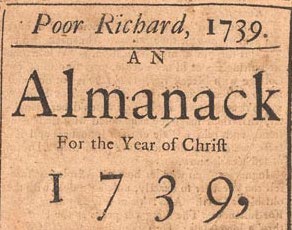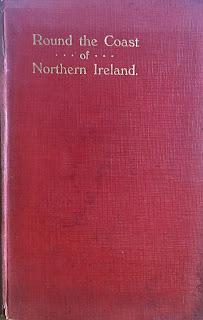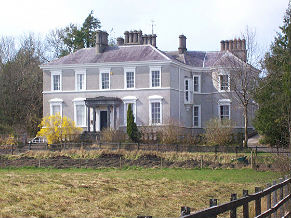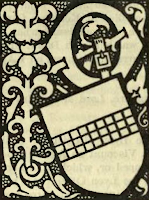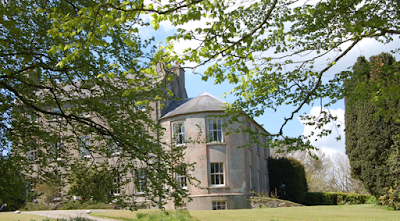This is a County Down family, claiming descent from James Cleland of that ilk, Lanarkshire.
THE REV JOHN CLELAND (1755-1834), second son of Moses Cleland, of County Down, married, in 1805, Esther, daughter and co-heiress of Samuel Jackson, of Storm Mount, County Down, by his wife Margaret, only child and heiress of Paul Peter Isaac Vateau, descendant of a French Huguenot family, and had issue,
SAMUEL JACKSON, his heir;John Cleland was a student at the Rev William Neilson's Classical Academy in Rademon, County Down; tutor to Lord Castlereagh; Prebendary of Armagh; Rector of Newtownards, 1789-1809; murder attempt occurred against him, 1796; he passed on information against the United Irishmen, 1797; Lord Londonderry's agent, 1824; bought land in Killeen & Ballymiscaw, 1830.
Robert Stewart, b 1810; died under age;
Sarah Frances, m Robert Richard Tighe, of Woodstock.
The Rev John Cleland's eldest son,
SAMUEL JACKSON CLELAND (1808-42), of Storm Mount, Dundonald, County Down, married Elizabeth (1817-92), daughter of James Joyce, of Thorn Hill, Belfast, and had issue,
JOHN, his heir;
James Vance, Captain (1838-86), of Ennismore, co Armagh;
Robert Stewart, Lieutenant-Colonel (1840-81), died of his wounds at Muree;
Samuel Frederick Stewart (1842-1902);
Margaret.
Samuel Jackson Cleland's premature death, aged 34, is said to have been caused by the sudden collapse of a wall at Rose Park (which he was demolishing at the time), close to his new residence, Stormont Castle.
The CLELAND MAUSOLEUM at Dundonald grave-yard, which was erected in his memory, cost the considerable sum of £2,000 to build in 1842 (about £228,000 today).
Samuel Jackson Cleland's eldest son,
JOHN CLELAND JP DL (1836-93), of Stormont Castle, Dundonald, County Down, High Sheriff of County Down, 1866, wedded, in 1859, Therese Maria, only daughter of Captain Thomas Leyland, of Haggerston Castle, Northumberland, and Hyde Park House, London, and had issue,
ARTHUR CHARLES STEWART, his heir;Andrew Leyland Hillyar, b 1868;Florence Rachel Therese Laura, b 1894; m E U Blackett, of Wylam, Northumberland.
The eldest son,
ARTHUR CHARLES STEWART CLELAND (1865-1924), of Stormont Castle, Lieutenant, 3rd Battalion, Prince of Wales Leinster Regiment, wedded, in 1890, Mabel Sophia, only daughter of Lieutenant-Colonel H T D'Aguilar, Grenadier Guards.
Mr Cleland died at Field Green, Hawkhurst, Kent.
STORMONT CASTLE, Dundonald, County Down, is a Scottish-Baronial mansion of 1858, built by the Belfast architect Thomas Turner.
It replaced a previous house.
The entrance front comprises three storeys high and eight bays wide, with a two-storey canted bay window.
There is a tall tower at the eastern end, with a large door surround and balustrade on top, turrets on tower corners, crow-stepped castellation, and three rounded arch windows at top.
Gryphons brandish shields at either side of the main staircase
 |
| Cleland arms |
The Castle's lofty tower is reminiscent of The Prince Consort's Tower at Balmoral Castle.
John Cleland's grandson began extending the Georgian house after 1842, though work did not begin on the new mansion until 1858.
It was at Storm Mount that, ca 1830, Cleland created what was described as "a plain house": A mid or late Georgian house of a traditional type, it was in the form of a plain rectangle with a central projection to the south, presumably for the entrance.
Associated plantings were very modest; there was a small fringed meadow at the front and an orchard on the hillside to the north west.
A directory entry of 1837 referred (probably inaccurately) to the house as 'Storemont'; and, by 1864, the "Parliament Gazetteer" still did not rank it amongst the principal residences of the area.
In those days the most substantial such residence was Rose Park, a name still in use in the residential area.
It was in the course of removing Rose Park, in the process of consolidating Cleland's holdings, that his son Samuel Jackson Cleland was killed by the collapse of a wall in 1842.
In 1858, the Cleland family commissioned the local architect Thomas Turner to convert the existing plain dwelling into a flamboyant baronial castle.
To what extent the original house survives is not clear. Conventional wisdom, supported by some map evidence, is that the symmetrical five-bay block facing south is the "baronialised" shell of the Georgian dwelling.
To what extent the original house survives is not clear. Conventional wisdom, supported by some map evidence, is that the symmetrical five-bay block facing south is the "baronialised" shell of the Georgian dwelling.
To this, Turner added the entrance tower to the east.
The whole image and particularly the outline of the building was given a baronial character with turrets, battlements, bartizans with conical caps, iron cresting and weather vanes.
The whole image and particularly the outline of the building was given a baronial character with turrets, battlements, bartizans with conical caps, iron cresting and weather vanes.
The Cleland monogram was used on the shields held by the snarling stone gryphons which still guard the main entrance to the Castle.
The 1850s also saw extensive development of the demesne which was extended to the main Upper Newtownards Road, with the old lodge for Rose Park becoming the lodge for the remodelled baronial Stormont.
The Clelands finally left in 1893, preferring to live elsewhere, and the demesne was let out.
At some stage Stormont Castle was rented by Charles E Allen JP, a director of the shipbuilding firm of Workman and Clark Limited.
On his departure from Belfast, the Castle became vacant and, in April, 1921, both it and the surrounding land were offered at auction, but withdrawn when no bid higher than £15,000 was obtained.
Later in 1921, however, it was acquired, with 235 acres of land, as a site for the Parliament Buildings of the new Northern Ireland state.
On September 20th, that Parliament resolved that
Stormont Castle demesne shall be the place where the new Parliament House and Ministerial Buildings shall be erected, and as the place to be determined as the seat of the Government of Northern Ireland as and when suitable provision has been made therefore.
While there was initial uncertainty about the use to be made of Stormont Castle itself, it was later decided that it should become the official residence of the Prime Minister of Northern Ireland.
Sir James Craig (later 1st Viscount Craigavon) lived there until 1940, when he moved out to make more room for officials engaged in War work.
Lord Craigavon was succeeded in office by Mr J Andrews and thereafter by Sir Basil Brooke Bt (later 1st Viscount Brookeborough).
While both had offices in the Castle, no Prime Minister resided there with any regularity between 1940 to 1969.
On the arrival in office of Captain Terence O'Neill in 1963, substantial reinstatement and improvement works were carried out.
These included the removal of an ugly glass entrance canopy and the restoration of the old ballroom as an improved Cabinet Room.
In those days the Prime Minister occupied what became the Secretary of State's office, with the Secretary of the Cabinet using the other major front room on the ground floor.
Captain O'Neill (afterwards Lord O'Neill of the Maine), Prime Minister of Northern Ireland, resided, when in Belfast, at nearby Stormont House, originally built as a residence for the Speakers of the NI House of Commons.
His successor, Major James Chichester-Clark (later Lord Moyola), had premises on the first floor converted into a self-contained flat and regularly stayed there.
Since 1974, when Northern Ireland reverted to direct rule from Westminster, the Castle became the administrative headquarters for successive Secretaries of State.
Today, Stormont Castle serves as the Office of the First and Deputy First Ministers.
Although Stormont Castle is a house of the 1850s, the grounds date from the time of a former house of 1830.
There are a few mature trees from that era.
There is a fine restored glasshouse with 'bothies' on the back (ca 1857).
Formal bedding in the vicinity of the glasshouse and immediately to the west of the Castle was recorded, in its original form, in R Welch’s photographs of 1894 but have now gone.
The demesne was purchased over the period 1921-78 for the Parliament Buildings and now amounts to about 400 acres.
First published in January, 2011.
