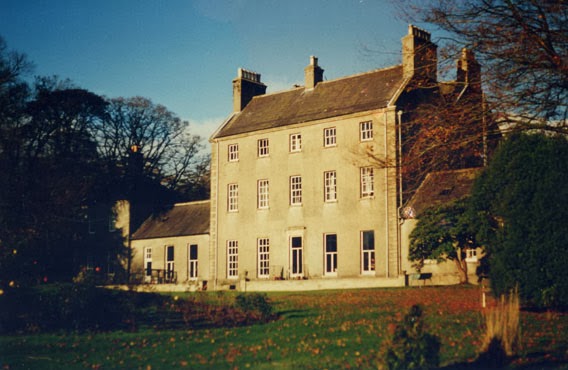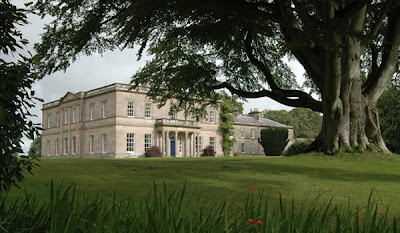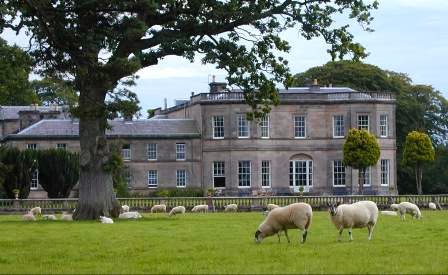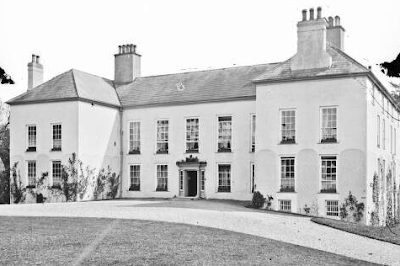THE LEFROYS WERE MAJOR LANDOWNERS IN COUNTY LONGFORD, WITH 4,229 ACRES
The LEFROYS are of Flemish extraction, and emigrated from Cambrai to England in the time of the Duke of Alva's persecutions, settling at Canterbury, Kent.
The first settler, about 1559, was ANTOINE LEFROY, a native of Cambrai, who settled in Canterbury ca 1587, where his descendants followed the business of silk dying.
His descendent in the fourth generation,
THOMAS LEFROY (1680-1723), of Canterbury, married Phœbe, daughter of Thomas Thomson, of Kenfield, by Phœbe his wife, daughter of William Hammond, of St Alban's Court, Kent, and granddaughter of the Rt Hon Sir Dudley Digges, of Chilham Castle, Kent, Master of the Rolls, and had a son,
ANTHONY LEFROY (1703-79), of Leghorn and Canterbury, who married, in 1738, Elizabeth, sister of
Benjamin Langlois MP, many years Under Secretary of State, and had (with one daughter, Phoebe, married to an Italian nobleman), two sons,
ANTHONY PETER;
Isaac Peter George.
The elder son,
ANTHONY PETER LEFROY (1742-1819), Lieutenant-Colonel, 9th Dragoons, married, in 1765, Anne, daughter of Colonel Gardiner, and had issue,
THOMAS LANGLOIS, of whom hereafter;
Anthony, an army captain;
Benjamin, ancestor of Jeremy John Elton Lefroy MP;
Christopher;
Henry (Rev), Vicar of Santry.
The eldest son,
THE RT HON THOMAS LANGLOIS LEFROY (1776-1869), of Carrigglas Manor,
LORD CHIEF JUSTICE OF IRELAND, espoused, in 1799, Mary, only daughter and heir of Jeffry Paul, of Silver Spring, County Wexford, member of the younger branch of the family of Sir Robert Paul Bt, and had issue,
ANTHONY, his heir;
THOMAS PAUL, succeeded his brother;
Jeffry (Very Rev), Dean of Dromore;
George Thomson, High Sheriff of Co Longford, 1845;
Jane Christmas; Anne; Mary Elizabeth.
Lord Chief Justice Lefroy, one of the most distinguished lawyers of his time, was called to the Bar in 1797, and appointed a Bencher of the King's Inn, 1819.
He was MP for Trinity College, Dublin, from 1830 until his elevation to the Bench, which took place in 1841, when he was appointed a Baron of the Exchequer.
He was appointed Lord Chief Justice in 1852.
The eldest son,
ANTHONY LEFROY JP DL (1800-90), of Carrigglas Manor, MP for Trinity College, Dublin, 1858-70, County Longford, 1830-47, High Sheriff of County Longford, 1849, married, in 1824, Jane, eldest daughter of Robert Edward, 1st Viscount Lorton, and granddaughter of Robert, 2nd Earl of Kingston, and had issue,
Thomas, died an infant;
Frances Jane; Mary Louisa.
Mr Lefroy was succeeded by his brother,
THOMAS PAUL LEFROY QC (1806-91), of Carrigglas Manor, County Court Judge of Down, Chancellor of the Diocesan Court of Down, Connor and Dromore, Bencher of the King's Inns, who wedded, in 1835, the Hon Elizabeth Massy, daughter of Hugh, 3rd Baron Massy, and had issue,
THOMAS LANGLOIS HUGH, his heir;
AUGUSTINE HUGH, successor to his brother;
Anthony William Hamon (Rev);
Charles Edward;
George Henry;
Alfred Henry;
Margaret Everina; Mary Georgina; Millicent Elizabeth; Grace Elizabeth; Frances Anna.
Judge Lefroy was succeeded by his eldest son,
THOMAS LANGLOIS HUGH LEFROY JP DL (1836-1902), of Carrigglas Manor, High Sheriff of County Longford, 1892, Barrister, who espoused, in 1894, Dorothy Winifred, daughter of Robert Carreg DL, of Carreg, Carnarvonshire.
He
dsp 1902, and was succeeded by his brother,
AUGUSTINE HUGH LEFROY JP DL (1839-1915), of Carrigglas Manor and The Lodge, Boxted, Colchester, Essex, High Sheriff of County Longford, 1909, who wedded, in 1878, Isabel Mary, eldest daughter of John Hebblethwaite, of St Clair, Cheltenham, Gloucestershire, and had issue,
HUGH PERCIVAL THOMSON, his heir;
Augustine George Victor;
Mary Elizabeth; Kathleen Grace.
The eldest son,
HUGH PERCIVAL THOMSON LEFROY DSO MC (1880-1954).
It is believed that Jeffry and Tessa Lefroy were the last of the family to live at Carrigglas.
They had moved in to the house in 1976 and opened to visitors in 1985.
Sadly, the cost of maintaining the mansion house was unsustainable and, after twenty-nine years, they sold the estate in 2005.
CARRIGGLAS MANOR, near Longford, County Longford, is one of the larger and more impressive country estates still extant in that county.
It features buildings from two distinct periods and in two different architectural styles.
The present manor house is built on, or close to, the site of an earlier house.
The estate was originally a manor of the Anglican Bishops of Ardagh.
It was left to Trinity College, Dublin, in the 17th century and was later leased by Trinity College,
ca 1695, to the Newcomen family (later the Gleadowe-Newcomen family).
The estate appears to have been later bought by the Newcomens in 1772.
The owner or resident at the turn of the 19th-century, Sir William Gleadowe-Newcomen, commissioned the eminent neoclassical architect James Gandon (1742-1823) to design for him an unusual house/villa.
Gleadowe-Newcomen later went bankrupt, following financial troubles that led to the eventual collapse of the Newcomen Bank, before work could start on this house/villa.
However, a magnificent stable block and farmyard with central pedimented archways, and an elegant triumphal arch gateway incorporating gate lodges to either side, designed by Gandon were built at Carrigglas.
An unusual walled garden on oval-plan and a gardener's house may also have been built to designs by Gandon.
Carrigglas was leased to, and later bought by, Thomas Lefroy (1776-1869)
ca 1833.
Reputedly the character Mr Darcy in Jane Austen's
Pride and Prejudice was based on Judge Lefroy (they met in England when Lefroy was attending college there during the late-18th century).
Lefroy engaged the architect Daniel Robertson (d 1849) to design a new house for him at Carrigglas,
ca 1837, demolishing the earlier country house to site.
Robertson designed the new house in an Elizabethan/Tudor architectural idiom, creating a highly picturesque building with a dramatic roof-line of tall Tudoresque chimney-stacks, crenellated turrets and gabled projections that ranks as one of the finest buildings of its type in Ireland.
Robertson was also an accomplished landscape architect, well-known for his work on the Italian gardens at Powerscourt, and he also carried out extensive landscaping at Carrigglas.
The Lefroy family remained at Carriglass Manor until about 2005, when they sold the estate and grounds
.
Other former seat ~ The Lodge, Boxted, Colchester, Essex.
First published in June, 2012.



































